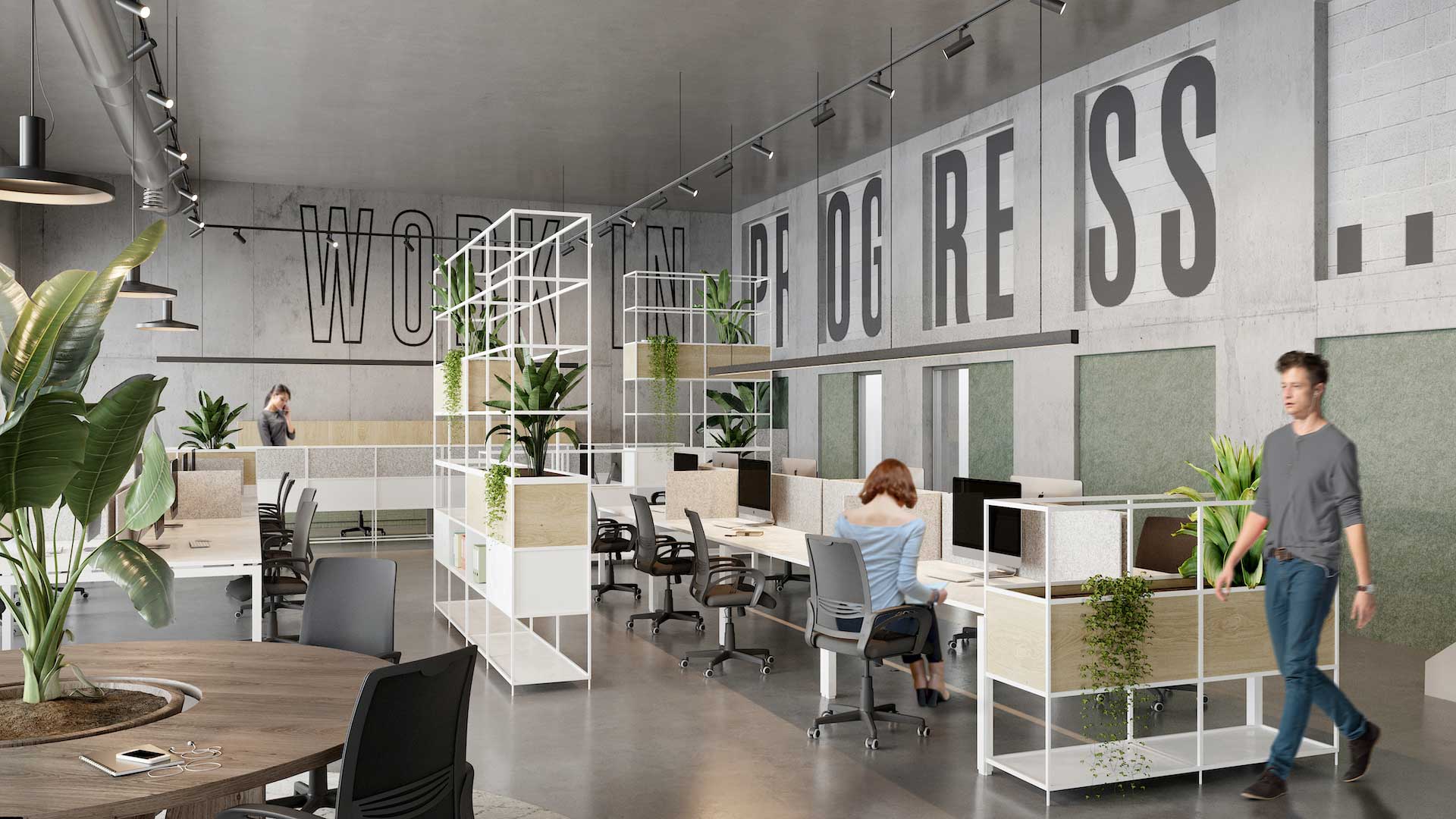3D rendering project
This is a coworking 3D rendering project we did back in 2019. Its mission was a transformation of an old Stella Artois brewery into an all-round creative complex. This complex includes a co-working space, several meeting and event spaces, co-living rooms, and a mini hotel. We visualized six of those spaces for the project’s designer Studio Boîte based in Leuven. It is a young Belgian studio and this project was our first collaboration with them.
This brewery has been producing the finest Stella Artois beer since the early 18th century. Huge copper tanks are in function to this day and you can still have a cold beer there anytime. But this is not the only thing you can do. Since the slogan of De Hoorn is “Life is liquid” this project is a space where play seamlessly interlaces with work and life!
The technical halls containing the beer tanks are also event spaces for rent. Depending on the event format, different furniture arrangement options are available. Since our client’s scope included only a part of the total project our mission here was also limited. It included the coworking and some of the event spaces, but not the living quarters.
Coworking spaces
The first of them of this coworking 3D rendering project is an open office area in which we paid scrupulous attention to materials and details. Check out this fresh design with its airy white furniture, light yet warm wooden panels and lively greenery. The oversized slogan on the wall adds to the professional atmosphere. As usual we have filled this visual with accessories and a few people to give you a better sense of its scale.
In this office area you can rent a flexible desk at a daily rate or rent out a private desk for a whole month. This is an interesting concept because it allows for great flexibility whether you are a freelancer or a young company.
This type of coworking allows for greater mobility and enhances interaction between professionals of different creative fields. However, apart from hiring a desk you can do much more in this hub. Presentations, meetings, briefings and brainstorming sessions are all made possible with help of the spaces we will describe next.
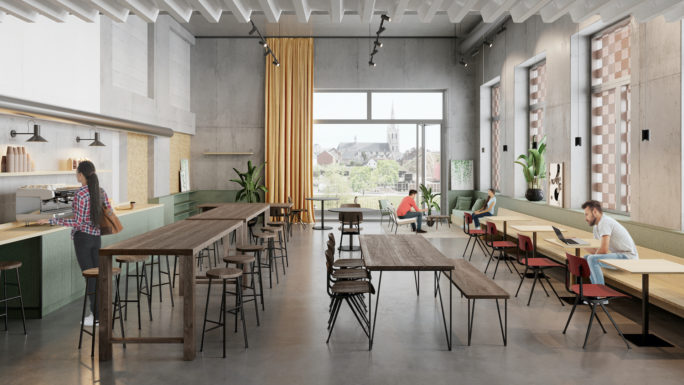
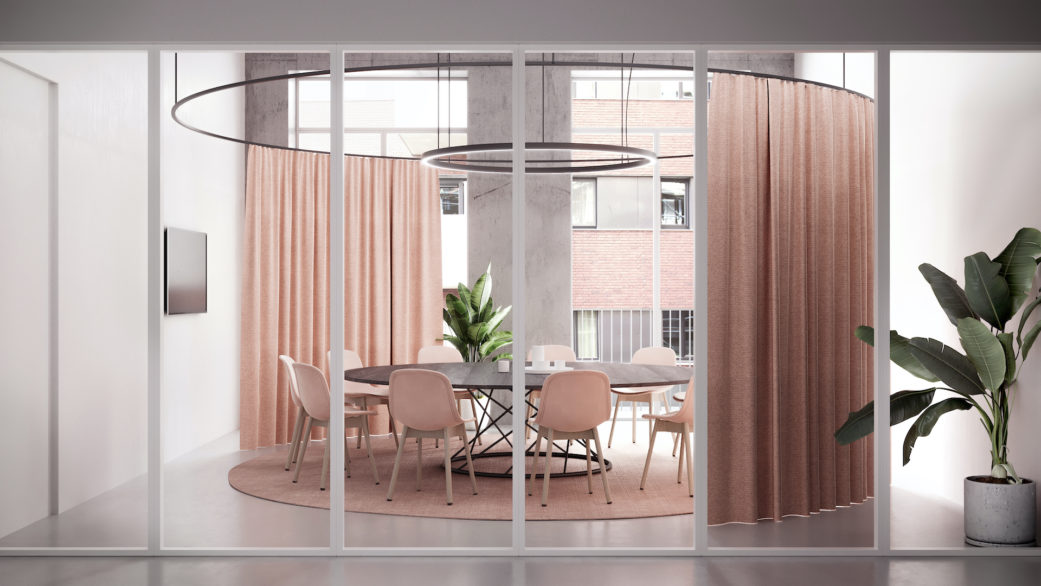
Cafeteria space
Another zone in this coworking 3D rendering project is the cafeteria where you can take a break, have a cup of tea or coffee and even host a lunch-time meeting.
The oversized windows let in plenty of natural light, while letting in the scenery. And the scenery is worth admiring! In the 3D rendering to the right you can see on of Leuven’s many beautiful old churches in the background.
Even though there are more colorful accents in this space than in the open office, materials tie them together. The neutral concrete flooring and white paint span them both.
The wooden panels and green of the insulating cork and kitchen joinery tie them in. Modernist furniture in wood and steel reinforces the down-to-earth and accessible atmosphere.
However, if you would like to arrange a more private meeting there are spaces reserved just for that. For example, in this elegant dusty pink meeting room, you will have the privacy you need thanks to a 360-degree mobile curtain. This dusty pink adds a warm touch of color to the otherwise very ascetic space defined by a glass partition.
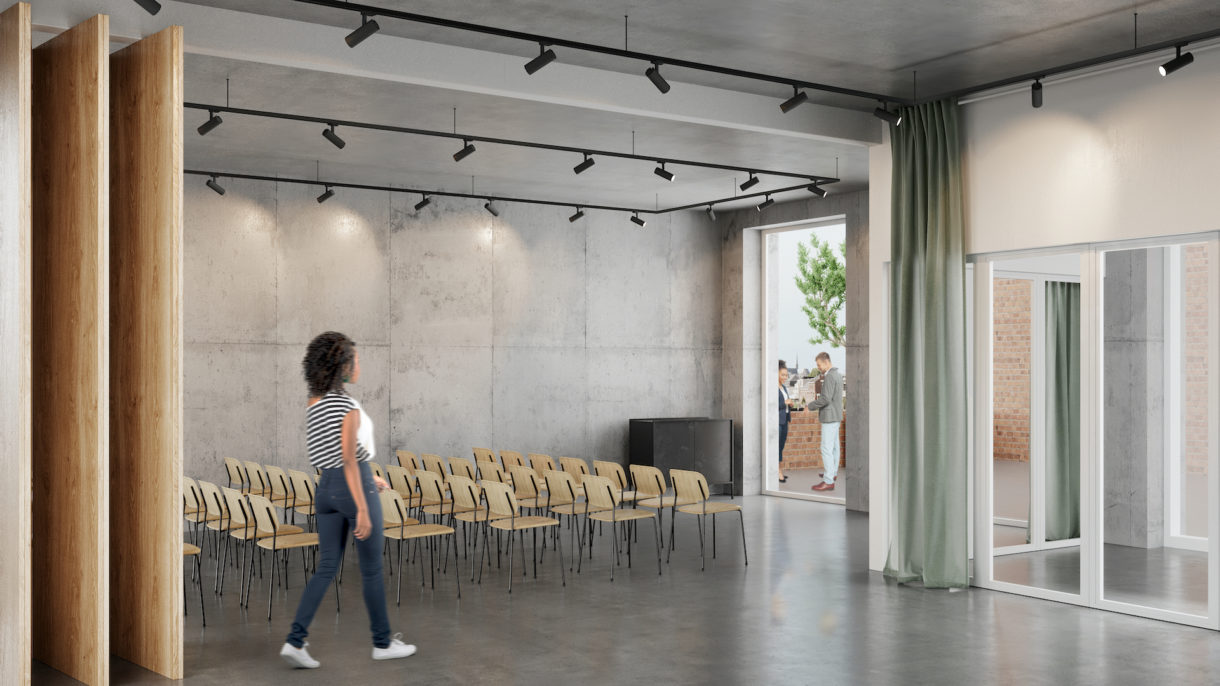
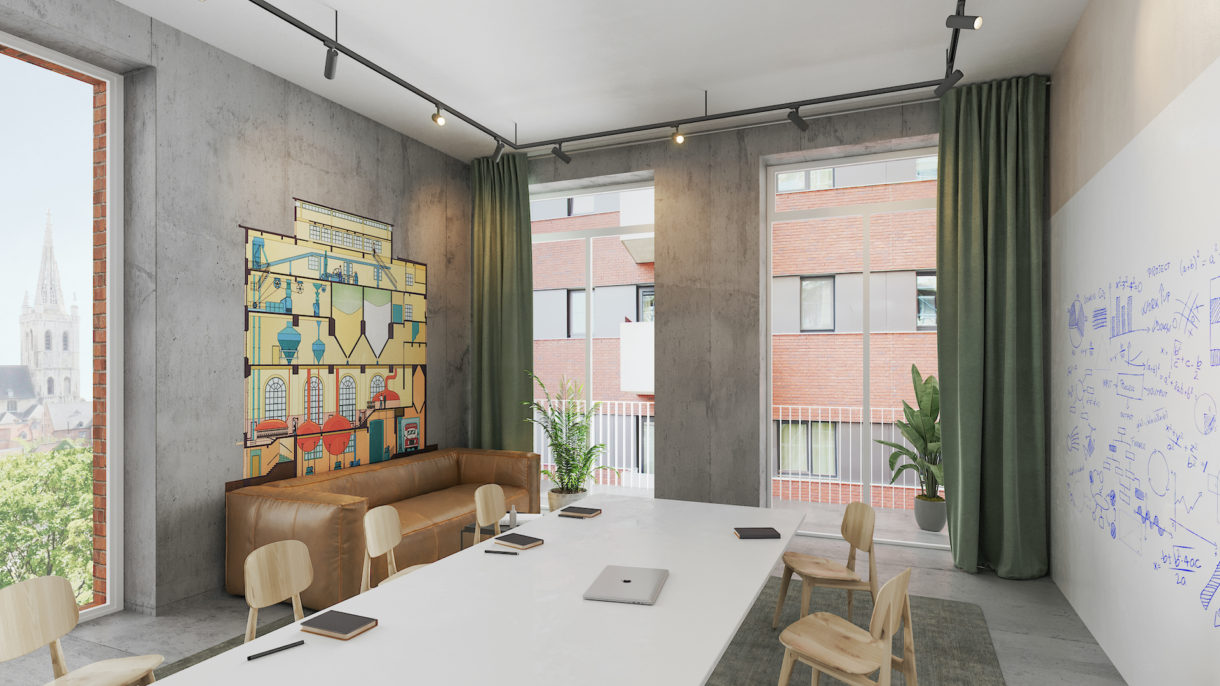
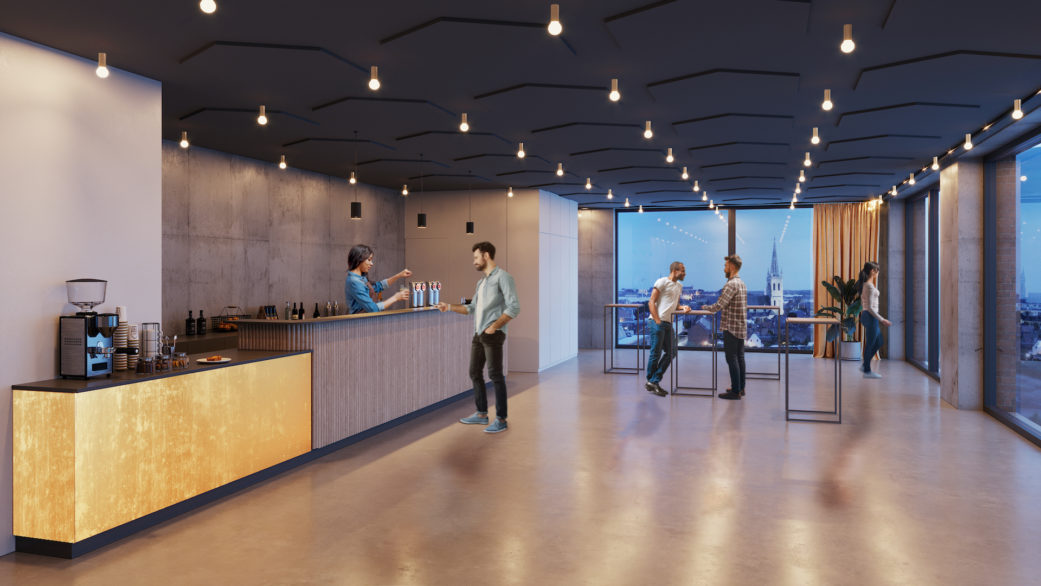
Other spaces
This coworking 3D rendering project also features a visual of the brainstorming room. This brainstorming room has large windows with breathtaking views. More importantly, it also has a full-height writable marker wall which can help you present your ideas. On the opposite wall a colorful graphic adds a visual accent to this overwise very minimal space.
The next space is the downstairs event area divided with mobile partitions. Such movable partitions are a good spatial solution because they allow for near endless reconfiguration. This flexible event area can host parties, presentations, dinners, marriages, and other social events. The neutral concrete greys do not distract and leave enough room for any type of decoration schemes. As you can see all the furniture here is also mobile.
3D rendering atmosphere
In this coworking 3D rendering project we tried to show a creative and professional atmosphere. But as we already know this establishment is not limited to working. With liquid life being the motto of the day, here the days smoothly flow into evenings during which the occupants can relax.
To do so they have options to go down to the brewery’s machine halls or up to the rooftop skybox. In the skybox they can enjoy the best views of the whole building while having a drink and networking with fellow creatives. If you would like to know more about this project, feel free to check out the designer’s webpage.
To know more
Once we saw the photos of this project on De Hoorn’s website, we noticed their similarity to our renders. It is always pleasing when 3D visualization projects you worked on come to reality. It is even more pleasing when the end results look like your visuals. On the one hand, the most successful views are the open office and meeting room in our opinion.
On the other hand, we feel as if we could have done some elements better. For instance, the polished concrete floor could have been quite a bit shinier. Shelving décor in the cafeteria could have been more sophisticated with glass jars and plants as per the photos. Also, we could have included more technical details on the ceilings as well.
Whenever the time allows, we like to take it to work our all the miniscule details of any 3D rendering project we receive.
Nonetheless, this is not often the case in commercial interior design, so we always adapt to our client’s schedule and timings. We hope that you enjoyed reading about this project!
Why don’t you compare our 3D renders to the end result or go see our other visualization projects such as these LVMH office renders or these colorful coworking 3D renders.
Otherwise check out this realistic 3D rendering project.
