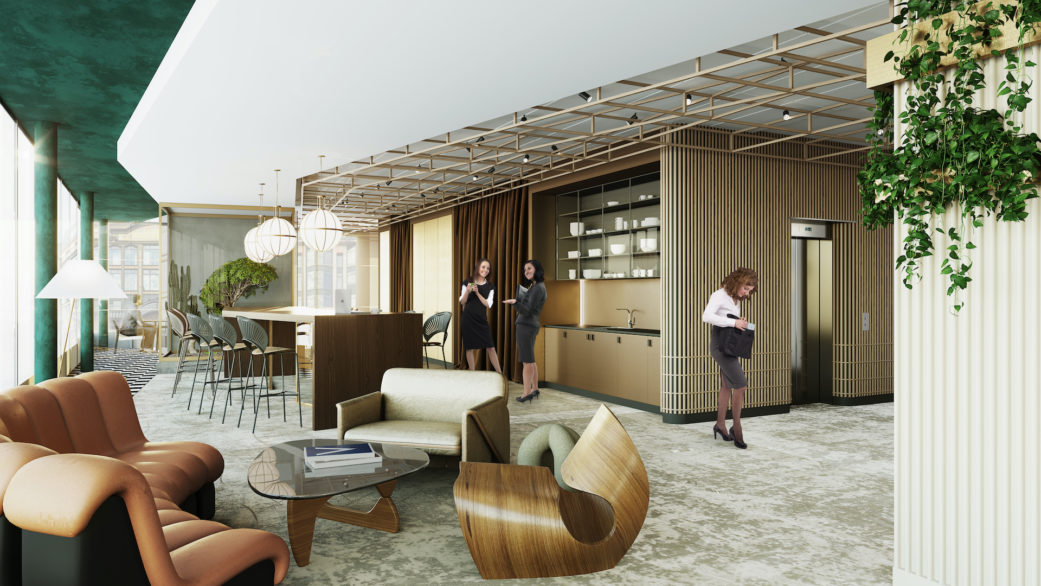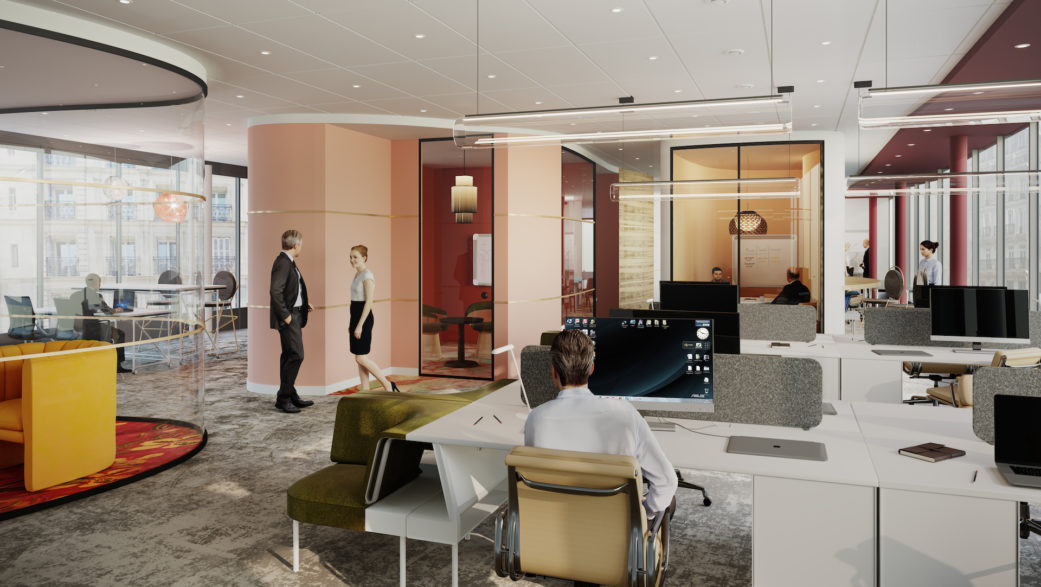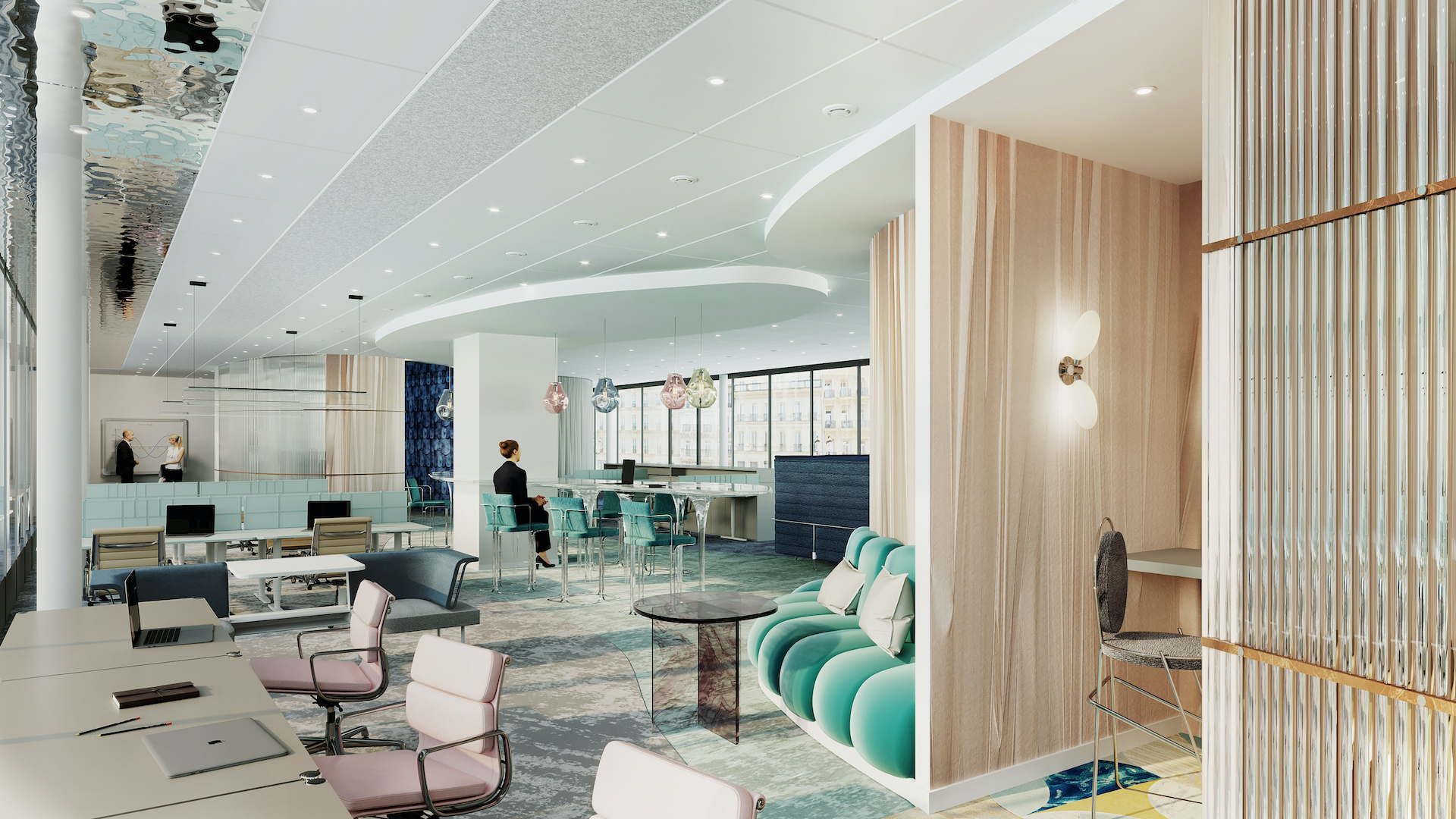
LVMH Paris headquarters
LVMH Moët Hennessy – Louis Vuitton is a famous French luxury goods brand. Our client was participating in a pitch for the redesign of their Paris headquarters. The timing was tight, therefore they tasked us with creating these beautiful LVMH office renders in the shortest possible deadline.
Office renders concepts
Earth, Water, Fire and Air were the concepts for the four spaces of this project, of which we visualized three. This is because the designers did not have enough time to properly design the fourth concept.
Otherwise, we could have put an extra visualizer on the project and produce four renderings even in this very short timeframe.
The first one of these LVMH office renders is the open office space. Water was the concept for this area’s design. As you can see on this render, every detail reminds us of water’s smoothness and fluidity. These include the soft wavy fabrics, the cool-blue color pallet and a rippled mirror band on the ceiling.
The theme of the cafeteria space is earth, so it’s design mostly consists of warm wooden tones and greenery. A light transparent structure suspended from the ceiling not only reminds us of tree branches but also hosts the lighting. A neutral grey carpet flooring is reminiscent of a rock’s surface and adds to the overall elegance of these LVMH office renders.

The concept for the meeting room area is fire. That is why on the last visual you see a mix of bright oranges, yellows and lava reds. The client wanted us to illustrate the functionality of this space by placing more characters in it than the others.
Due to the time constraints, here we had to use 3D people models instead of the usual 2D cutout silhouettes. This is faster because they are to scale and seamlessly integrate into the scene in terms of lighting.
Our visualization process
Another advantage of using 3D people is that you place them directly in your model and not in Photoshop during post-production. Since these LVMH office renders were developed in parallel with the design, our process had to be flexible.
Using 3D character models left our client more time to finish this area’s briefing. Once everything was confirmed – all we had to do was to hit render. When this image came out in HD we only had to apply minimal color correction to it.
To see more office visualization projects check out these colorful coworking 3D renders, this office 3D rendering or this other coworking 3D rendering project.
Otherwise check out this realistic 3D rendering project or read more about hiring a freelance 3D artist.
